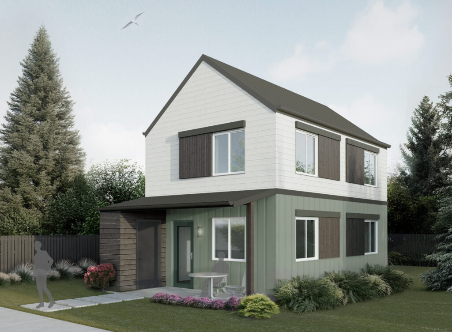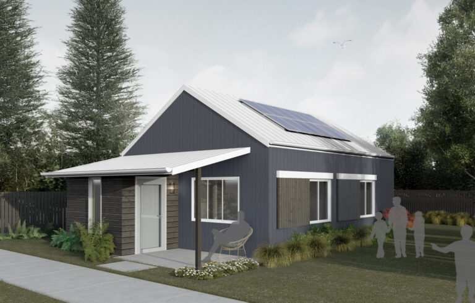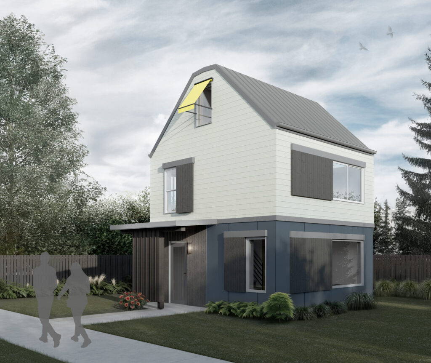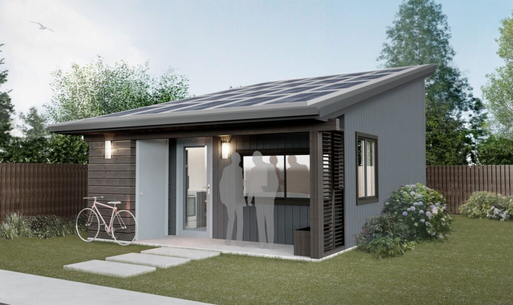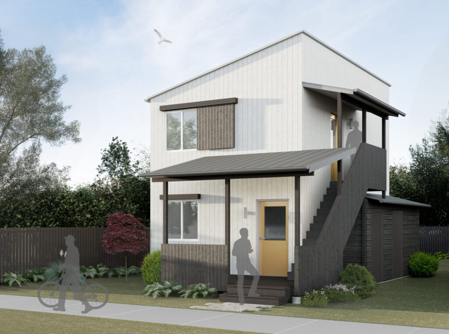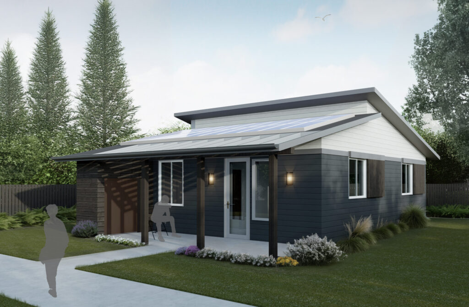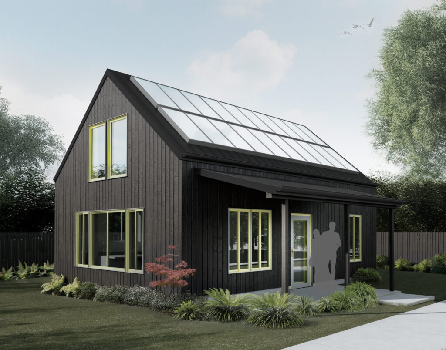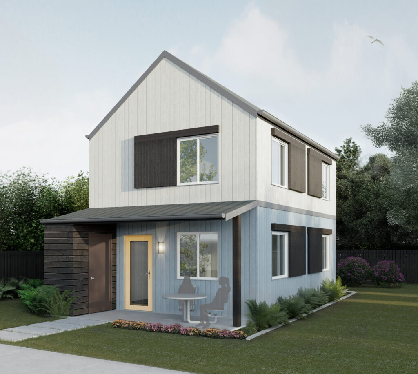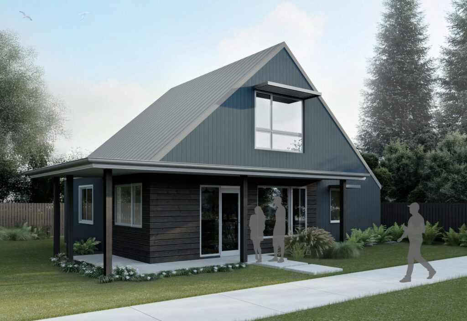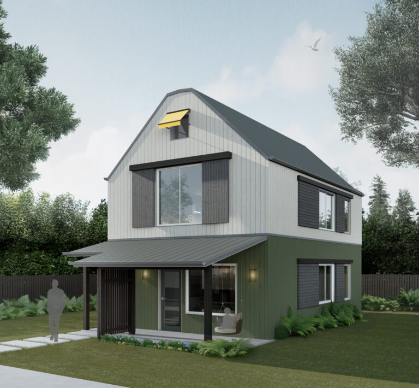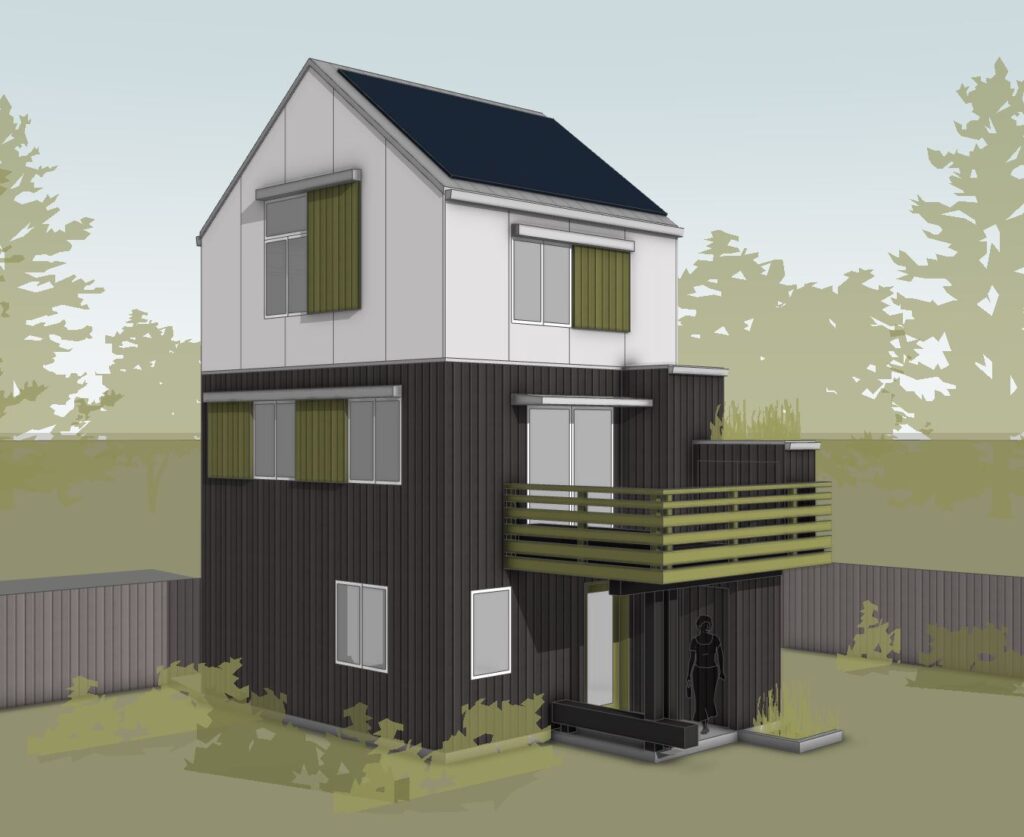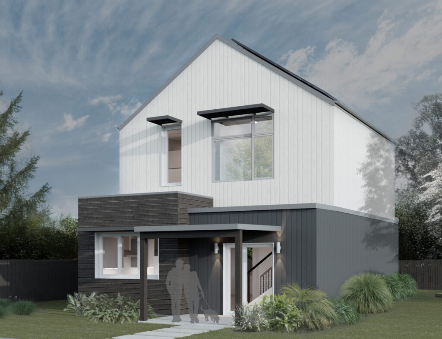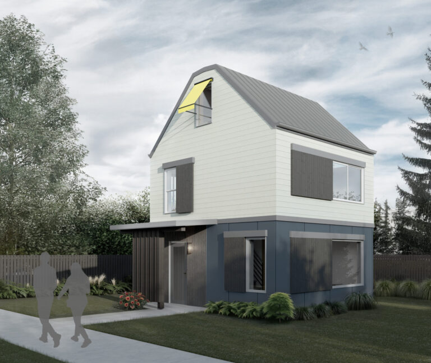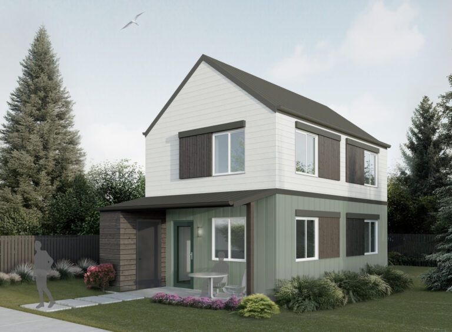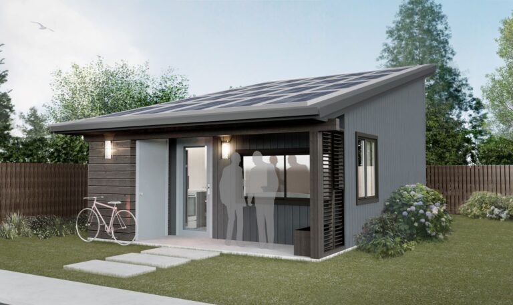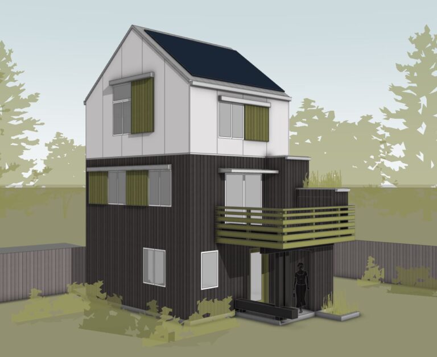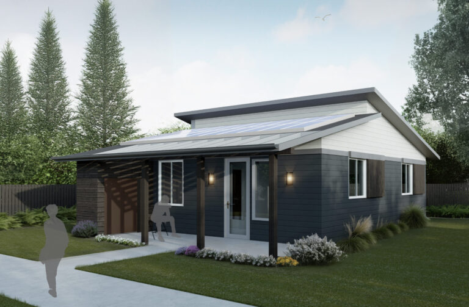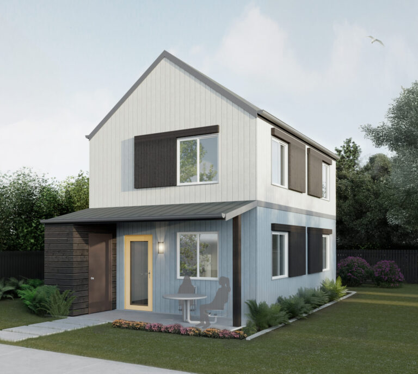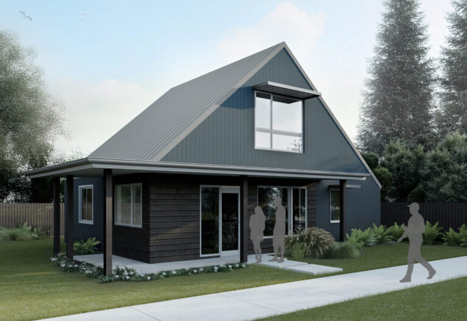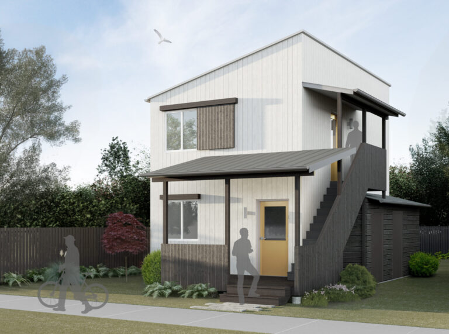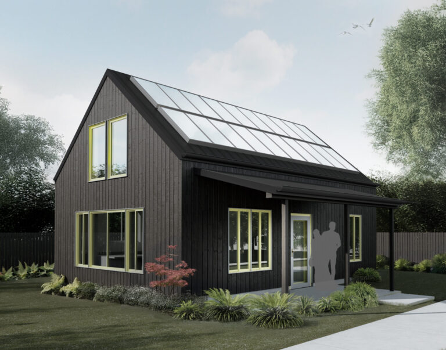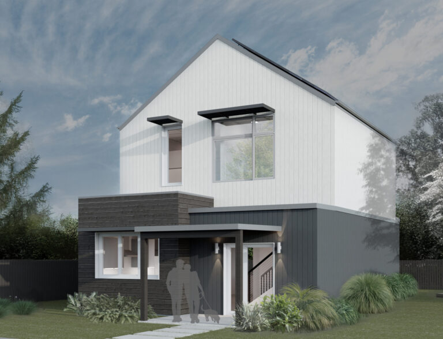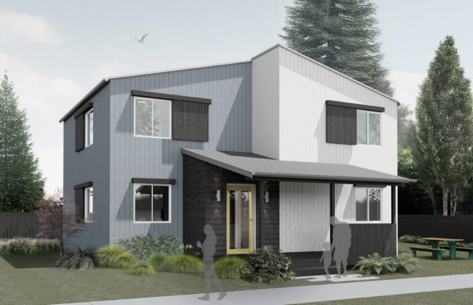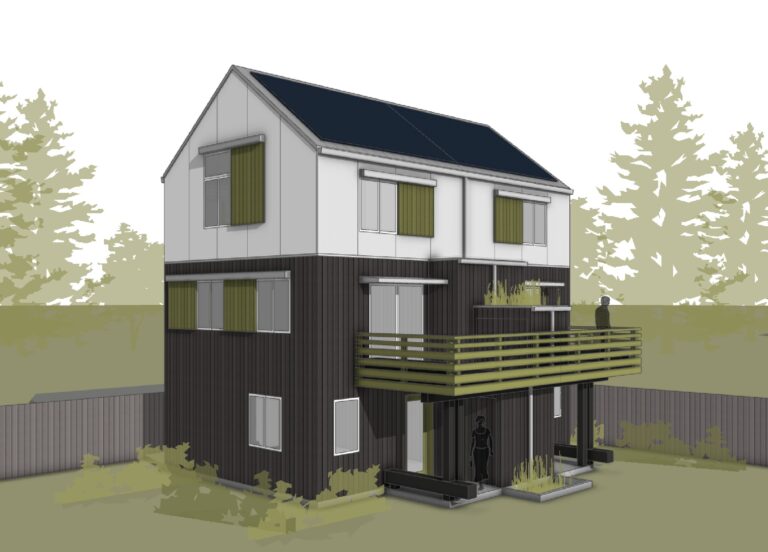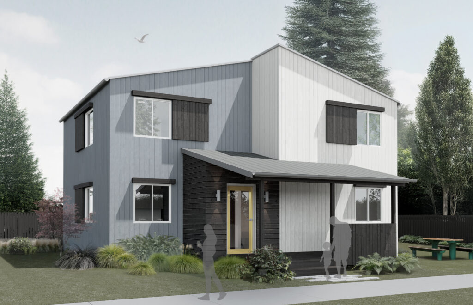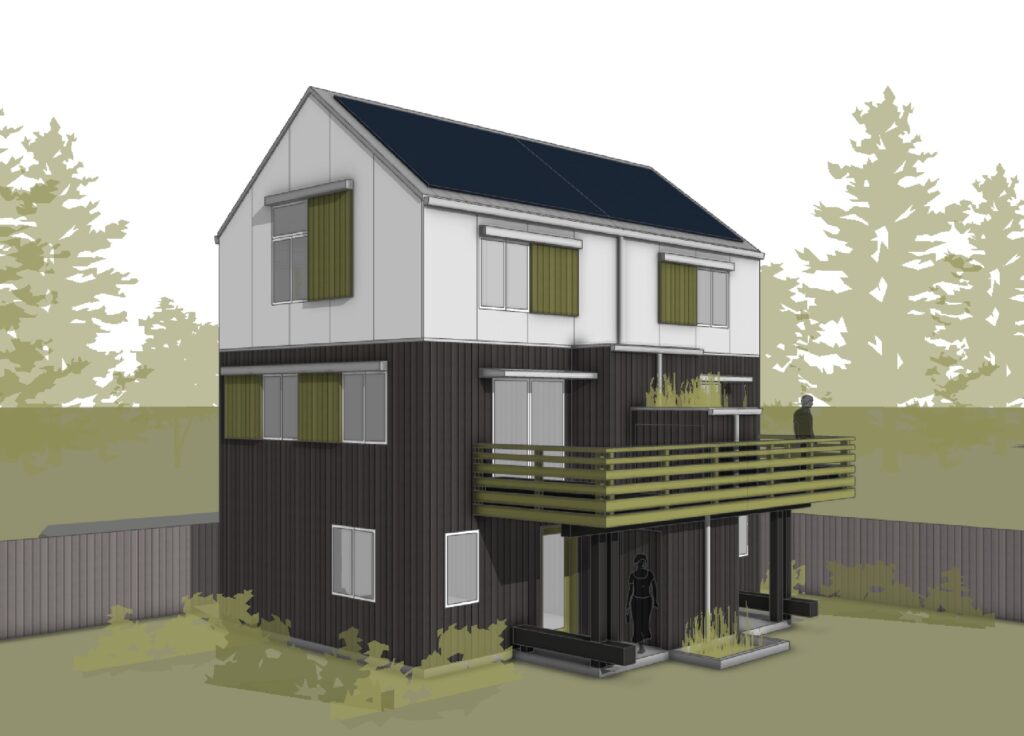Plan library
Plan library
small footprint, big livability
Specifically designed for backyards, small lots, and for use as cottage clusters, our architect-designed stock plans provide inspiring spaces within an efficient use of space. All designs use our zero-energy-ready construction detailing. Many designs offer multiple entry orientations to best fit your property. Cultivate can provide support to help you figure out what’s possible on your land, including zoning research, visioning, and concept design.
Permit-ready plans start at $1500, and additional development consultation services can be found at our Residential Development page. Contact us today to get started.
Eugene residents: two of our homes are pre-approved as accessory dwelling units (ADUs) and are available at a discounted price at just $500. See Klamath and Deschutes.
small footprint, big livability
Specifically designed for backyards, small lots, and for use as cottage clusters, our architect-designed stock plans provide inspiring spaces within an efficient use of space. All designs use our zero-energy-ready construction detailing. Many designs offer multiple entry orientations to best fit your property. Cultivate can provide support to help you figure out what’s possible on your land, including zoning research, visioning, and concept design.
Permit-ready plans start at $1500, and additional development consultation services can be found at our Residential Development page. Contact us today to get started.
Eugene residents: two of our homes are pre-approved as accessory dwelling units (ADUs) and are available at a discounted price at just $500. See Klamath and Deschutes.
Specifically designed for backyards, small lots, and for use as cottage clusters, our architect-designed stock plans provide inspiring spaces within an efficient use of space. All designs use our zero-energy-ready construction detailing. Many designs offer multiple entry orientations to best fit your property. Cultivate can provide support to help you figure out what’s possible on your land, including zoning research, visioning, and concept design.
Permit-ready plans start at $1500, and additional development consultation services can be found at our Residential Development page. Contact us today to get started.
Eugene residents: two of our homes are pre-approved as accessory dwelling units (ADUs) and are available at a discounted price at just $500. See Klamath and Deschutes.
1 bedroom designs
The Tualatin Grow Home can grow as your needs change—beginning with a first floor and unfinished loft for future expansion, or fully built as a two-story, three-bedroom, two-bath home, depending on your project’s needs.
This modest home allows for the opportunity to age in place as a single-story dwelling, perfect for accessory units for a family member who is aging or with limited mobility. It can also be stacked to form a duplex.
The Deschutes maximizes space with a compact 16’x19’ footprint, yet feels surprisingly spacious across its three stories. It’s perfect for small size needs.
The compact design of Sycan has thoughtful ways of minimizing its footprint, with flexibility to grow. Perfect for smaller needs.
2 bedroom designs
The compact and neat design of the Wallowa units allows for easy stacking and attaching of units to form a fourplex or a duplex (see Wallowa: fourplex).
This single-story home is ideal for aging in place or for family members with limited mobility. Angled rooms create a compact, energy-efficient design, while the open kitchen, dining, and living areas provide a seamless flow.
The Metolius home offers a spacious 2-story home with options: the flexibility of 2-3 bedrooms, based on your needs.
The Tualatin Grow Home can grow as your needs change—beginning with a first floor and unfinished loft for future expansion, or fully built as a two-story, three-bedroom, two-bath home, depending on your project’s needs.
The Willamette design maximizes its open concept on the first floor while nestling the private bathroom and bedrooms into the second floor. Its longer design makes it perfect for a duplex, triplex or townhouse configuration.
Simplicity meets architectural expression in this sweet home with a large, steep roof. With its cozy, cottage feel, this home is perfect for someone looking for a smaller home or a private ADU space.
This home is designed as a live/work space. The ground floor is a maker’s space, bedroom and kitchenette and is completely detached from the upper studio-like living space.
Within a small footprint, the Nehalem offers two private bedroom suites, and living spaces on the second floor, making it well-suited for urban lots and view lots.
3 bedroom designs
The Metolius home offers a spacious two-story home with options: the flexibility of 2-3 bedrooms, based on your needs.
The Tualatin Grow Home can grow as your needs change—beginning with a first floor and unfinished loft for future expansion, or fully built as a two-story, three-bedroom, two-bath home, depending on your project’s needs.
The McKenzie home provides an opportunity for single-level living with a bedroom on the first floor, perfect for aging in place or an individual with low mobility. Its clever use of space maximizes the plan to have three bedrooms, two bathrooms and one main living, dining and kitchen space.
1 Bedroom designs
The Deschutes maximizes space with a compact 16’x19’ footprint, yet feels surprisingly spacious across its three stories. It’s perfect for small size needs.
The Tualatin Grow Home can grow as your needs change—beginning with a first floor and unfinished loft for future expansion, or fully built as a two-story, three-bedroom, two-bath home, depending on your project’s needs.
This modest home allows for the opportunity to age in place as a single-story dwelling, perfect for accessory units for a family member who is aging or with limited mobility. It can also be stacked to form a duplex.
The compact design of Sycan has thoughtful ways of minimizing its footprint, with flexibility to grow. Perfect for smaller needs.
2 Bedroom designs
The Tualatin Grow Home can grow as your needs change—beginning with a first floor and unfinished loft for future expansion, or fully built as a two-story, three-bedroom, two-bath home, depending on your project’s needs.
Within a small footprint, the Nehalem offers two private bedroom suites, and living spaces on the second floor, making it well-suited for urban lots and view lots.
This single-story home is ideal for aging in place or for family members with limited mobility. Angled rooms create a compact, energy-efficient design, while the open kitchen, dining, and living areas provide a seamless flow.
The Willamette design maximizes its open concept on the first floor while nestling the private bathroom and bedrooms into the second floor. Its longer design makes it perfect for a duplex, triplex or townhouse configuration.
This home is designed as a live/work space. The ground floor is a maker’s space, bedroom and kitchenette and is completely detached from the upper studio-like living space.
Simplicity meets architectural expression in this sweet home with a large, steep roof. With its cozy, cottage feel, this home is perfect for someone looking for a smaller home or a private ADU space.
The compact and neat design of the Wallowa units allows for easy stacking and attaching of units to form a fourplex or a duplex (see Wallowa: fourplex).
The Metolius home offers a spacious two-story home with options: the flexibility of 2-3 bedrooms, based on your needs.
3 Bedroom designs
The Tualatin Grow Home can grow as your needs change—beginning with a first floor and unfinished loft for future expansion, or fully built as a two-story, three-bedroom, two-bath home, depending on your project’s needs.
The McKenzie home provides an opportunity for single-level living with a bedroom on the first floor, perfect for aging in place or an individual with low mobility. Its clever use of space maximizes the plan to have three bedrooms, two bathrooms and one main living, dining and kitchen space.
The Metolius home offers a spacious two-story home with options: the flexibility of 2-3 bedrooms, based on your needs.
4 bedroom designs
The compact and neat design of the Wallowa units allows for easy stacking and attaching of units to form a fourplex or a duplex (see Wallowa: stacked duplex).
Within a small footprint, the Nehalem offers private bedroom suites, and living spaces on the second floor, making it well-suited for urban lots and view lots.
4 bedroom designs
The compact and neat design of the Wallowa units allows for easy stacking and attaching of units to form a fourplex or a duplex (see Wallowa: stacked duplex).
Within a small footprint, the Nehalem offers private bedroom suites, and living spaces on the second floor, making it well-suited for urban lots and view lots.


