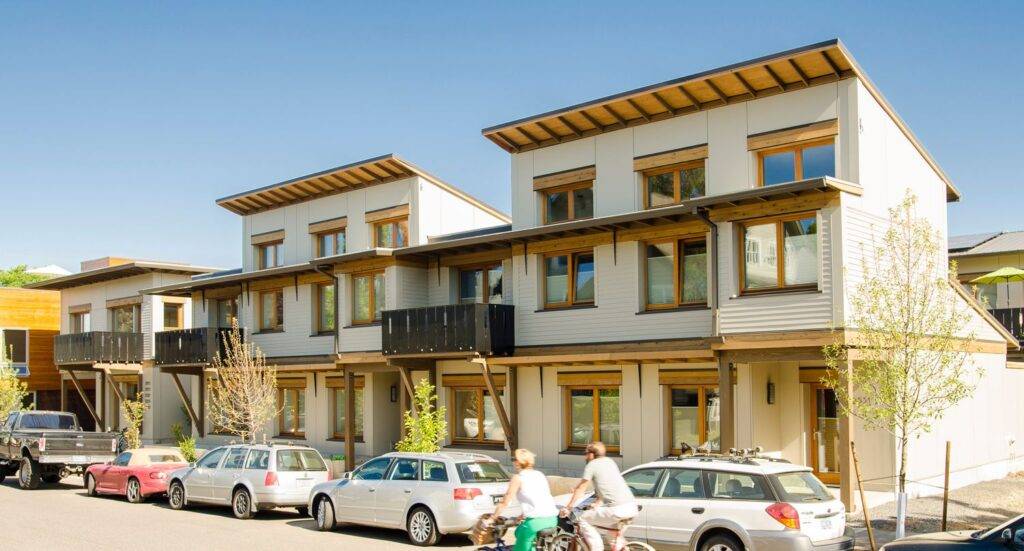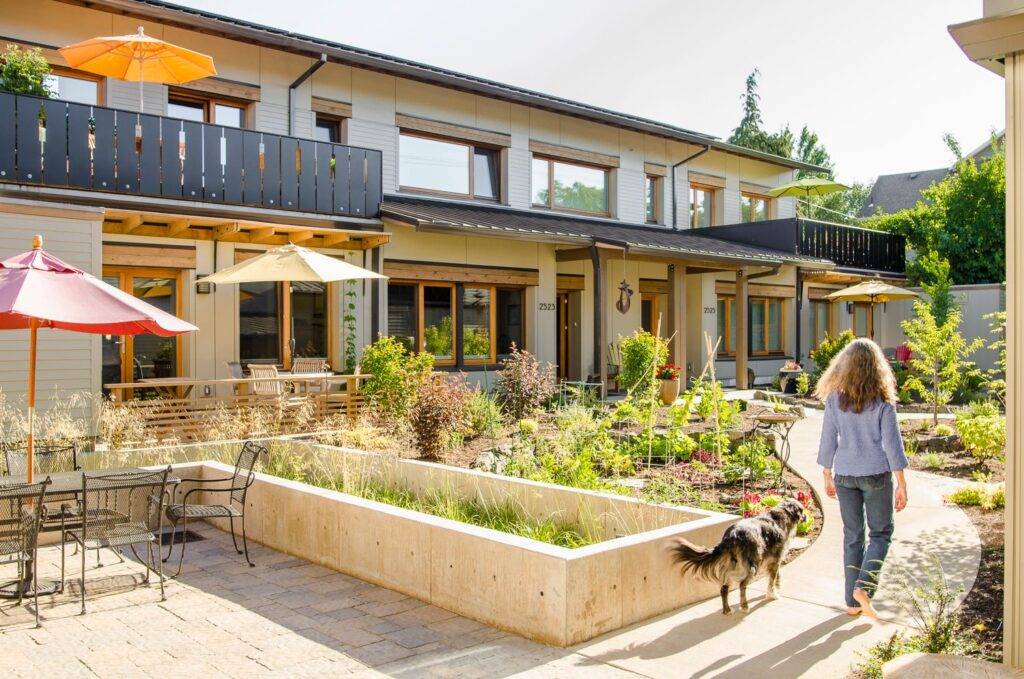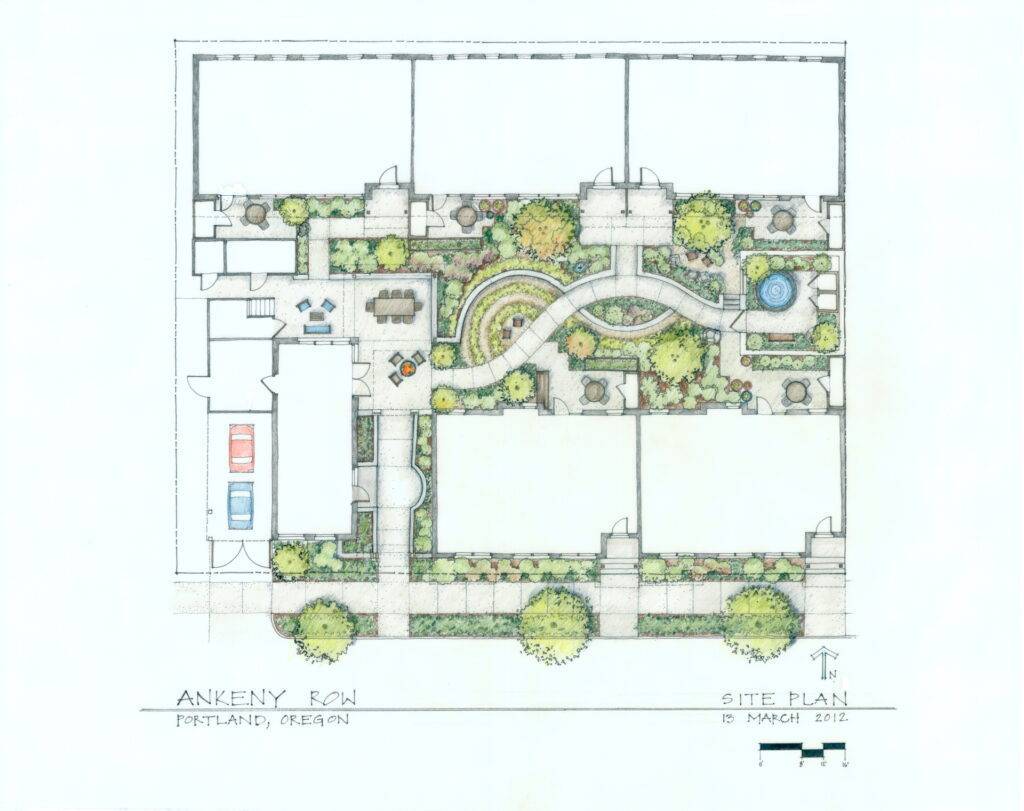ankeny row
ankeny row
WALKABLE, COURTYARD TOWNHOMES AT THE LEADING-EDGE OF DECARBONIZATION
Cultivate’s role: architect
2015 | Portland, Oregon
Ankeny Row is a first-of-its-kind condominium development that combines passive house design principles with middle housing architecture to create a more vibrant and sustainable neighborhood. Developed at a time when “density” was still a dirty word, these courtyard townhomes provide an early demonstration of how middle housing can breathe life into a walkable neighborhood, supporting homes for more people while improving livability. Ankeny Row demonstrates the beautiful new possibilities that emerge when exclusionary zoning restrictions and off-street parking regulations are loosened—and provides a critically important pathway toward decarbonization by combining neighborhood walkability and passive house design and construction.
The pocket neighborhood consists of seven owner-occupied townhomes and flats oriented around a central courtyard, including a small common house outfitted for yoga sessions and shared meals.
The net zero energy design was carefully crafted to balance solar access for both the garden courtyard and rooftop solar panels. The buildings achieve exceptional energy efficiency through a highly insulated, airtight envelope, triple-pane windows, and continuous heat-recovery ventilation. As a result, while the south townhomes’ roof slopes away from the sun to allow courtyard solar access, the solar panels located on the north townhomes’ roof are sufficient to meet the annual energy demand of all three buildings.
At a density of 21 units per acre, the homes demonstrate that the critical mass “people density” required to achieve walkability can be accomplished without the need for intrusively tall apartment buildings.
The schematic design was a collaboration between the late architect Daryl Rantis and Dylan Lamar, with Dylan serving as lead architect from the construction documents phase through construction administration.
WALKABLE, COURTYARD TOWNHOMES AT THE LEADING-EDGE OF DECARBONIZATION
Cultivate’s role: architect
2015 | Portland, Oregon
Ankeny Row is a first-of-its-kind condominium development that combines passive house design principles with middle housing architecture to create a more vibrant and sustainable neighborhood. Developed at a time when “density” was still a dirty word, these courtyard townhomes provide an early demonstration of how middle housing can breathe life into a walkable neighborhood, supporting homes for more people while improving livability. Ankeny Row demonstrates the beautiful new possibilities that emerge when exclusionary zoning restrictions and off-street parking regulations are loosened—and provides a critically important pathway toward decarbonization by combining neighborhood walkability and passive house design and construction.
The pocket neighborhood consists of seven owner-occupied townhomes and flats oriented around a central courtyard, including a small common house outfitted for yoga sessions and shared meals.
The net zero energy design was carefully crafted to balance solar access for both the garden courtyard and rooftop solar panels. The buildings achieve exceptional energy efficiency through a highly insulated, airtight envelope, triple-pane windows, and continuous heat-recovery ventilation. As a result, while the south townhomes’ roof slopes away from the sun to allow courtyard solar access, the solar panels located on the north townhomes’ roof are sufficient to meet the annual energy demand of all three buildings.
At a density of 21 units per acre, the homes demonstrate that the critical mass “people density” required to achieve walkability can be accomplished without the need for intrusively tall apartment buildings.
The schematic design was a collaboration between the late architect Daryl Rantis and Dylan Lamar, with Dylan serving as lead architect from the construction documents phase through construction administration.










